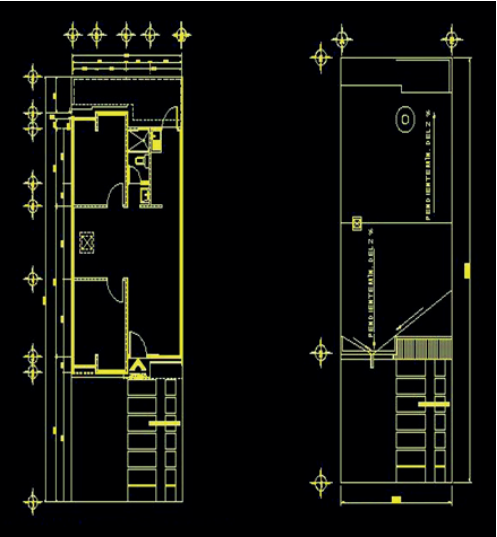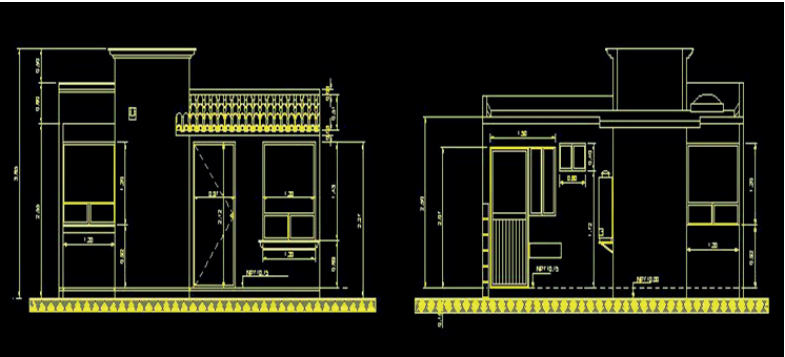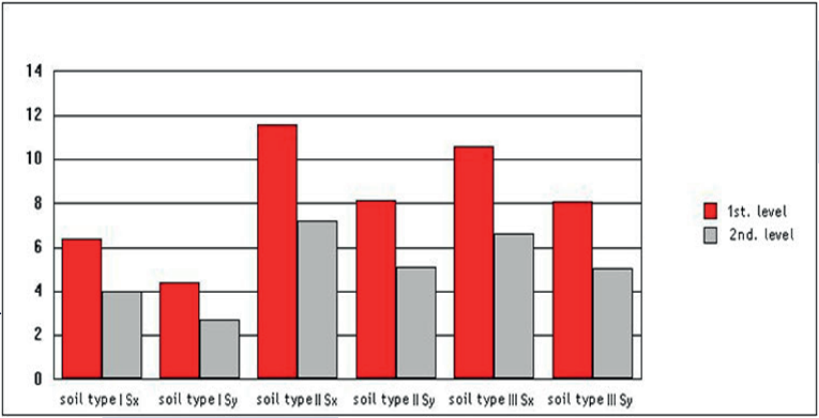
We are an affordable and supportive housing real estate consortium practicing and specializing in providing strategic guidance and financial structuring to support the execution
Nairobi | Rwanda

To carry out the system analysis, diverse modules were carried using analysis techniques such as the indication of the one on the Detailed Masonry Method and matrix methods based on the Finite Elements Techniques (FEM). The intention in using the Detailed Masonry Method is to find, with other information, the participation of seismic forces on each wall. With the Matrix method (FEM) the distribution and flow of forces in the panels were analyzed likewise with the revision of the forces on the connections.


The mathematical matrix models simulate the behavior of the panels through plates of 6 degrees of freedom for each knot, in such a way that the mechanical elements and forces on the interested zones can be obtained. Using Gauchy’s convention of signs. Matrix models allow us to see the effort distribution on walls and foundations. To distribute the seismic shear stress master knots were used for the application of seismic eccentricities. The second level was also modeled with a different material than the panels with masonry mechanical properties. Even though the elastic/lineal material is considered, tensions levels that can be appreciated will provide us with hints of where to put special care on revisions and reinforcements. These models are made out of 4093 shell elements and 4067 nots with a 20177 degrees of freedom.