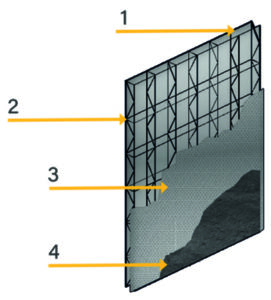WallTech panel is a self-consistent structural construction system. This system fulfills all the required structural characteristics for industrialized housing construction. Our system consists of panels composed of a structure of steel rods with an electro-welded metal mesh. Our panels are made to fit any project size, starting from its fabrication including preparations for doors and windows as well as the roof falls. At the construction site, the panels are joined with connectors which are parts designed and manufactured from the same steel as the panels and are positioned every 30 centimeters. Panels have preparation on the upper part that serves as a closure to receive any constructive system that could be used on the stone slabs. They will be filled with the reinforced mortar which has a thickness of 2.5 centimeters on each side, from which 0.5 centimeters is introduced inside of the mesh, creating an empty space in the center that functions as a thermal and acoustic isolator. The Reinforced Mortar is a mortar made of sand, lime, and cement, which is reinforced with expanded metal and a steel truss. These trusses can be made of very thin, but very resistant steel bars.

We are an affordable and supportive housing real estate consortium practicing and specializing in providing strategic guidance and financial structuring to support the execution
Nairobi | Rwanda


